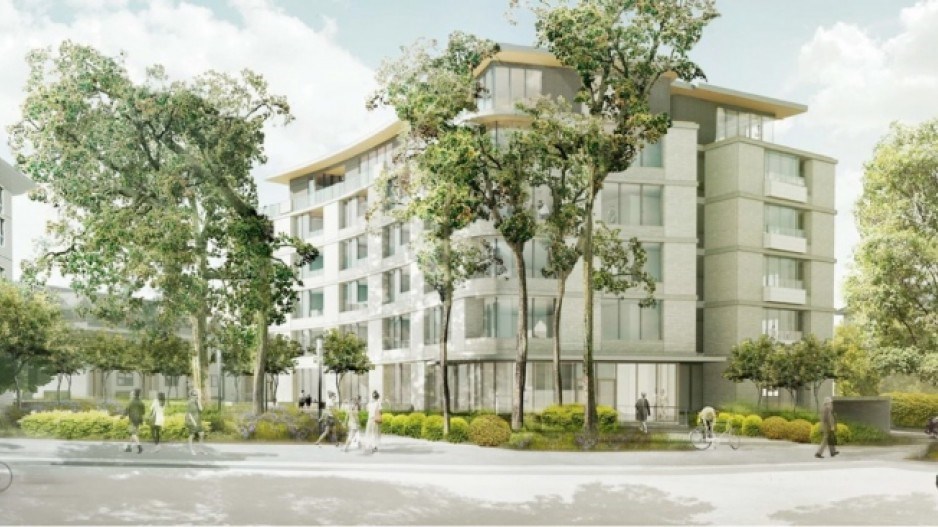A Rockland development proposal has been reworked and new plans are at Victoria City Hall for staff review.
“It is considerably different,” Mike Miller, head of Abstract Developments, said June 27.
The proposal retains plans for two condominium buildings and townhouses on the close to two-acre Victoria property fronting on 1201 Fort St. and on 1050 Pentrelew Pl. Abstract has applied for a rezoning for its project.
Area residents have been concerned about issues such as density and height on the property, which is in a neigbourhood filled with historic homes.
A meeting with residents on the latest plans will take place in mid-July, with the date still to be set, Miller said.
The changes were made following comments at a committee of the whole meeting at city hall and after consultations with residents, he said.
Plans have been adjusted for two condominium buildings proposed for the Fort Street side of the nearly two-acre site. Designs and exterior materials have been changed to emulate the traditional look of homes in Rockland, Miller said. The condo buildings would feature exterior brick.
A six-storey condo building, on the north part of the site, would be moved closer to Fort Street and its upper level would be stepped back. It would have 58 units, up from 47.
The parkade entrance off Fort Street would not be as prominent and that condo building would have a more formal entrance. Ground-floor units in that building would be accessible from street level as well, an Abstract document said.
At the other condo building, the height would be reduced to four storeys from five, and it would also be stepped back on the upper level. It would have 26 units, down from 34.
The number of townhouses has been cut to 10 from 12. They would be 2.5 storeys with basements, the document said.
Townhouses would have bay windows and brick veneer to create a traditional look.
“Upper-level patios on the townhomes now face the common area at the interior of the site and are completely obscured from the front by the new roof line,” the document said.
These changes would lead to an “improved transition from the neighbouring single-family properties to denser housing along Fort Street and downtown.”
The public pathway through the property has been widened to five metres from two metres.
Pentrelew resident Anna Cal has not seen the new plans.
They were submitted to the city on Monday. But she remains opposed to a six-storey condominium building, saying “it is so looming.”
Cal would rather see four- or six-plexes or townhouses built on the site.
Miller said he is offering a commitment to affordable housing. He said 10 per cent of the approved units, or no fewer than 10 units, for this project would be built elsewhere in Victoria as part of the amenity package by Dec. 31, 2020.
These units would be low-end to near-market rental units, as defined under a formula set by the B.C. Non-Profit Housing Association. If they are not built by the scheduled date, then Abstract would pay $15,000 per unit to the city’s housing reserve fund and another $10,000 per unit to the Capital Regional District’s housing trust fund.
Abstract is moving into the rental housing market through an associated company, Nvision.
It is building a 95-unit rental project at 433 Boleskine Rd. with 5,500-square feet of commercial space to be finished by spring 2019.




