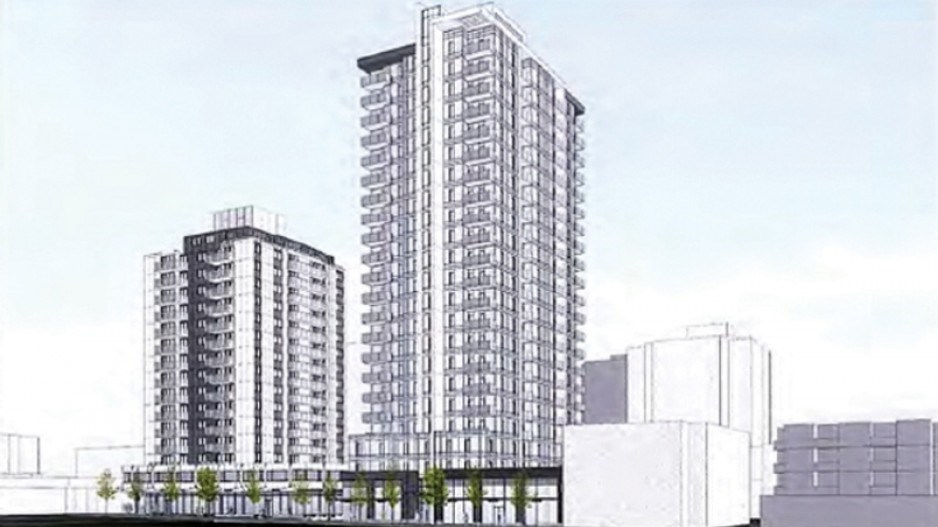A 223-foot tower, rivalling the height of the Onni development under construction, may edge into the skyline on Central Lonsdale following City of North Vancouver council’s decision to send the massive development project to public hearing this fall.
The 23-storey, 166-unit highrise – complete with commercial podium – would be located at 1441 St. Georges Ave., just west of the Royal George, a 14-storey rental building that has occupied the site since 1968.
“We have to hear from local residents in the community,” said Mayor Darrell Mussatto. While Mussatto lauded the project’s location and emphasis on rental, he also noted its imposing height.
As part of the proposed development deal, the Royal George would be refurbished and brought up to modern building codes, which would include the installation of sprinklers. The Royal George would remain rental, going from 80 to 89 units.
The new tower is set to include 18 units that would be rented at 10 per cent less than the average rent, as calculated by the Canada Mortgage and Housing Corporation. Of those units, 14 two- and three-bedroom units would be leased to the YWCA, which would offer rents based on income.
Cumulatively, the project would add 175 units to the city’s rental stock, “relieving pressure on the city’s historically low vacancy rates,” noted a staff report.
The city puts a $5.5 million value on the project’s rental housing, which the developer would essentially cash in to add 52,000 square feet to the project.
The project’s floor space ratio, which measures total floor space against lot size, would be 6.25. To reach that number, the developer is set to buy 83,672 square feet of density from two city-owned sites at $115 per square foot.
If the deal is completed as written, the developer would pay the city $9.62 million, money that could be used to help pay for the new Harry Jerome rec centre, noted Coun. Pam Bookham.
The only note of dissent at council's July 24 meeting was voiced by Coun. Craig Keating, who said he was concerned about how the YWCA “ended up as the preferred operator of the rental housing units.”
Calling for more discussion with staff, Keating was the only councillor who voted against pushing the project to public hearing.
With a total of 255 units spread between the two buildings, the city’s bylaws require 153 residential parking spots. The developer is offering 137. However, given the development’s central location and proximity to transit, city staff supported the parking variance. The project would also include 396 spots for bicycles.
The new tower would include a 40-foot side yard setback on the west side, allowing for future development. At the closest, the new tower and the Royal George would be separated by 65 feet, leaving “sufficient space to ensure access to light and privacy for residents in both buildings,” according to a staff report.
The project includes 20 three bedroom apartments where there had been previously been zero, and 114 two-bedroom suites where there had been 28.
The project would also secure the rental housing at the Royal George. Currently, the owner could demolish the mid-rise building and redevelop it as condominiums, according to city planner Michael Epp.
The project, slated to include a commercial daycare, is set for public hearing Sept. 18.




