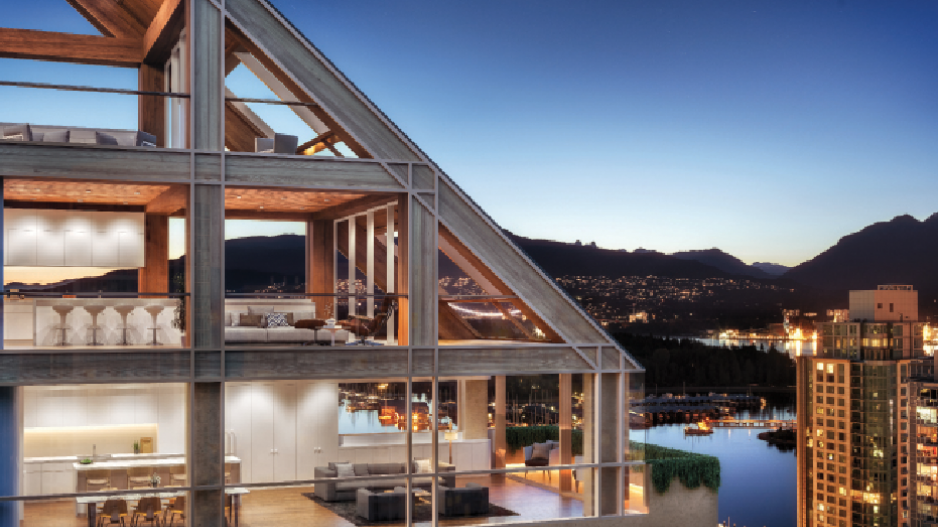Green Space looks at three visionary, creative and trendsetting building projects that are driven by a respect for environmental stewardship and greener spaces.
Paper cabins ■ When the city of Kobe, Japan, was struck by a 6.9-magnitude earthquake in 1995, more than 200,000 people suddenly found themselves homeless. Shigeru Ban, a young and then-unknown Tokyo-based architect, responded to the housing crisis by designing the Kobe Paper Log House. Using materials like cardboard and paper that were readily available and, more importantly, inexpensive or even free, he invented the paper log construction that’s become a de facto world standard for disaster relief shelters.
The paper tubes used for the walls of these shelters are approximately four millimetres thick with a diameter of about a centimetre. The roof is made from tent canvas and the flooring from sturdy milk or beer crates that have been turned upside down and loaded with sandbags. Simple, sturdy and easy to recycle multiple times, the logs can be manufactured right on site and quickly erected or dismantled.
Under the direction of Ban, the Vancouver Art Gallery has mounted a full-scale replica of the original Kobe Paper Log House. It is on display at 1100 West Georgia, Vancouver, until September 2018.
Saving fish ■ After an aborted launch by another developer in 2007, construction is now underway on Alture Properties’ $23 million, resort-style residence on the shores of Cultus Lake. Located just minutes from downtown Chilliwack, Cultus Lake is a popular destination: it’s estimated that more than one million people visit every year. The lake is the home and spawning ground for a diverse array of fish including the Cultus pygmy sculpin and Cultus sockeye salmon – both unique to these waters.
It was these at-risk fish that posed a development challenge.
“This site has a long, complicated history,” says Stephen Duke, Alture’s executive vice-president. “In the mid 1900s it was a Department of Fisheries and Oceans [DFO] hatchery before it was converted into a marina.”
Alture knew the failing, wooden culvert that allowed fish to pass under the roadway to streams had to be replaced, but no one anticipated discovering several six-foot-deep, 100-by-60-foot concrete DFO holding tanks – tanks where many fish had become trapped, unable to navigate their return to the lake.
Under the watchful eye of marine biologists and local First Nations, the tanks were broken down and filled to create space for a state-of-the-art concrete culvert that Duke says will provide year-round access for centuries. Approximately 235 of the trapped fish were netted and released back into the lake. Alture also established a 15-foot swath of endangered riparian wetlands along the shoreline, creating a protected, natural habitat.
Duke adds the condo building itself would be designed to extremely high-end green specifications.
Timber tower ■ Poised to shake up how highrises are built, Vancouver condo developer PortLiving is taking a sustainable step forward in the world of mass-timber construction.
Terrace House, under construction in Vancouver’s Coal Harbour neighbourhood, will comprise 12 storeys of reinforced concrete topped with seven floors of post-and-beam mass timber. The wood used to manufacture these glulam timbers is sustainably harvested in the Kootenays before being shipped to Vancouver.
The glazed curtain walls are made of museum-quality low-emissivity glass, which reduces the amount of heat transfer and provides ultraviolet light protection. This highly specified glazing is 98.5 per cent clear – visually differentiating it from the surrounding downtown towers that can appear to be colours ranging from dusty rose to orange to copper brown.
Terrace House is the tallest hybrid timber structure in North America and the first to be approved under existing building regulations.
The unique tower could represent a major step forward in Vancouver’s goal of being the greenest city in Canada. Wood is a sustainable building material that stores, rather than emits, carbon dioxide for the life of the structure. The environmental benefits of wood construction include reduced greenhouse gas emissions, reduced embodied energy, renewable benefits, and direct occupant and builder health benefits.
“Terrace House will pave the way to use mass timber as a structural element without needing exceptions in the existing municipal bylaws,” says Macario (Tobi) Reyes, founder and CEO of PortLiving.




