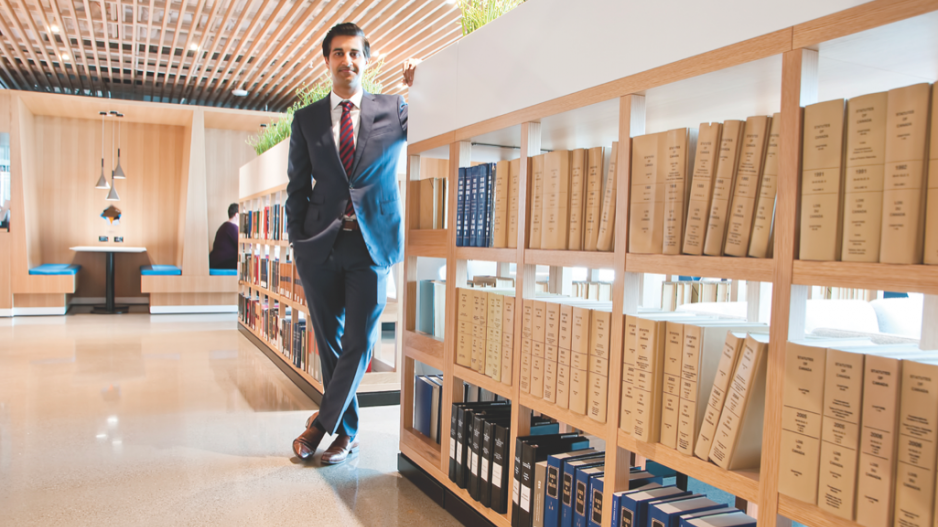Law offices popularized through shows like Law & Order and Matlock feature lots of closed-door meetings and stuffy, dimly lit workspaces.
McCarthy Tétrault Vancouver has thrown that image out the window.
In moving from 777 Dunsmuir Street to 745 Thurlow Street, the law firm adopted a “hybrid space” design that’s rare within the legal industry. Walls have been replaced with soundproof glass flown in from Italy, and open meeting spaces abound over a 62,266-square-foot, three-floor layout that features internal stairs.
McCarthy Tétrault is a Canadian general practice law firm that specializes in business, litigation services, tax law, real estate property law, labour and employment. It also has offices in Calgary, Toronto, Montreal, Quebec City and London, England.
Sven Milelli, McCarthy Tétrault’s British Columbia regional managing partner, said the new office design idea came from a wave of layout styles popping up across Australia and the U.K.
“The biggest emphasis is going to a more hybrid space,” said Milelli. “And by hybrid I mean we’ve kind of mixed our lawyers with our service groups throughout the floors. And probably the biggest change is that we don’t have any offices on the perimeter; the perimeter is open.”
McCarthy Tétrault also hired Australian architectural firm BVN to help spearhead the design.
Libby Rowe, project manager for Vancouver’s Turner Construction, which built the space, said the focus was on maximizing the building’s potential.
“This space takes full advantage of every view available and every inch both horizontally and vertically. When we looked at the required ceiling heights and the height of the slab bands and existing equipment, we knew we were in for a challenge. I remember long discussions over a ceiling detail just to save one-eighth of an inch.”
Milelli said there was an adjustment period in April when the law firm moved into the new space. Office lighting comes primarily from outside, and McCarthy Tétrault’s previous Dunsmuir Street office was 30,000 square feet larger than the new Thurlow Street location.
But Milelli said the decreased floor space will encourage two things.
“One is collaboration. So we’re seeing a lot of folks working together more in communal spaces and seeing each other more often, which is usually valuable to the way we work both for mentoring our younger lawyers to bringing teams together.”
Milelli added that clients are serviced more effectively “when we bring all the expertise in.”
He said different service departments, ranging from IT and HR to paralegals and legal assistants, are grouped together in the core, and because there are no corner offices hogging all the best real estate, everyone gets to enjoy the building’s prime vantage points.
“Maybe the gorgeous views are a little bit distracting,” said Milelli, “because we have these views of English Bay as well as the entire skyline. There was definitely a wow factor, and we think it will help drive productivity and excitement.” •




