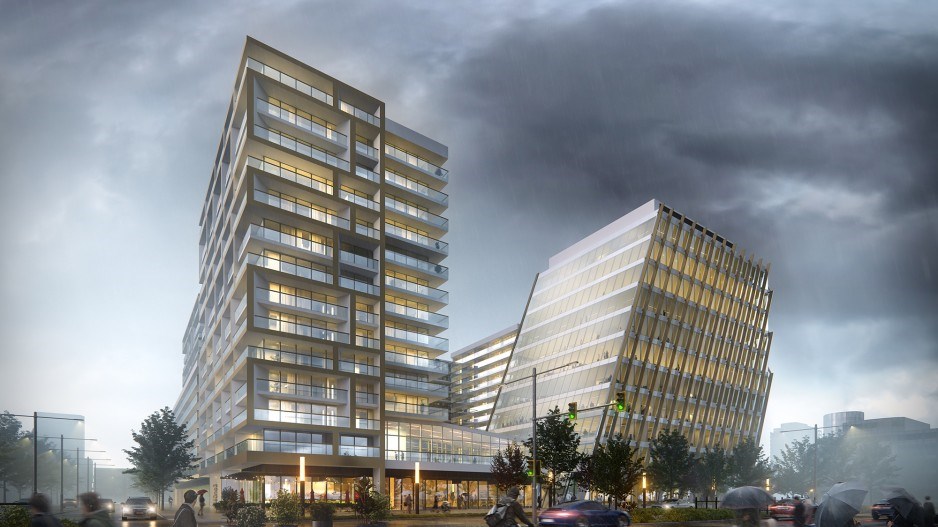A lot of new condo developments claim to have it all, but in the case of Paramount in Richmond, this really does seem to be the case.
First is the fantastic location in the heart of Richmond, right by Brighouse SkyTrain station and the new Richmond Centre mall, offering world-class shopping and dining on your doorstep, and close to Vancouver International Airport.
Next is the development itself, which is no ordinary condo community. Comprising three 15-storey towers with a total of 560 homes and a landmark office building all linked by a three-storey podium with ground-floor retail, Paramount is a complete neighbourhood in one city block. The breathtaking, slanted design of the office building by award-winning GBL Architects is sure to make Paramount an architectural centrepiece of the city.
Also drawing in the buyers are the 12,000 square feet of residents’ amenities, which have to be among the best in the city. They include a luxurious club lounge, a fitness centre, steam room and sauna, private dining and chef’s kitchen facilities, a whisky and wine tasting room, a children’s education theatre with playroom and youth library, soundproof music and study rooms, a business centre with meeting rooms, a movie theatre and an e-sports room with a jaw-dropping McLaren F1-level driving simulator. There’s also a City of Richmond-run daycare in the attached office building.
“You have everything – you could even live, work and send your children to daycare all within the same building,” says Sean Lin, sales director at Magnum Projects. “Wouldn’t life be so much easier?”
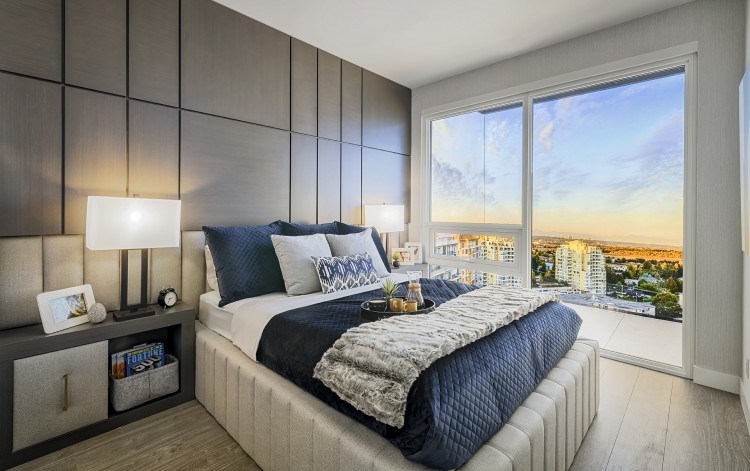
What’s more, elevated above the street, the 43,000 square feet of beautifully landscaped outdoor green space is for residents’ exclusive use, and includes outdoor entertaining and lounging areas, lawns, water features and a children’s play area.
Jake McEwan, CEO of development company Keltic Canada, says, “What’s important to Keltic is that we’re a good corporate citizen – that our values really align with creating communities that are not only for our purchasers but also for the city that we operate in.”
In all this effort to create a first-class community, the quality and design of the individual homes have not been forgotten. With a huge range of floor plans available from 425 to 1,250 square feet, “there’s something for every kind of buyer,” says Lin. “Our buyers range from first-time buyers to young families to downsizers to real estate investors.”
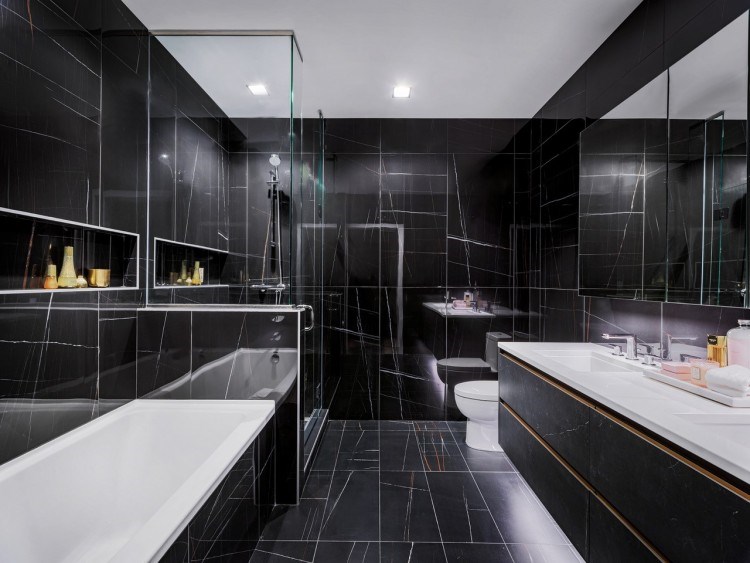
No matter what size the home, all the interiors are designed by Cristina Oberti and finished to the highest standard. The stunning kitchens have European cabinetry, Miele appliance packages and quartz countertops and islands, the spa-like bathrooms come in a choice of striking porcelain tiling and flooring, and the custom closets come with built-in organizers. Gorgeous details such as hardwood-effect laminate flooring and statement light fixtures complete the high-end interiors, and air conditioning throughout all the homes adds comfort.
“We call it attainable luxury,” says McEwan. “The homes offer very high-end finishes and appliances, but not at the price point usually associated with that level.”
From the ninth to 15th floors, the residences also boast nine-foot ceilings – an unusual feature for Richmond, where building heights are restricted. “Buyers on the ninth floor and above really get that feeling of luxury – and they’re willing to spend more for this,” adds Lin.
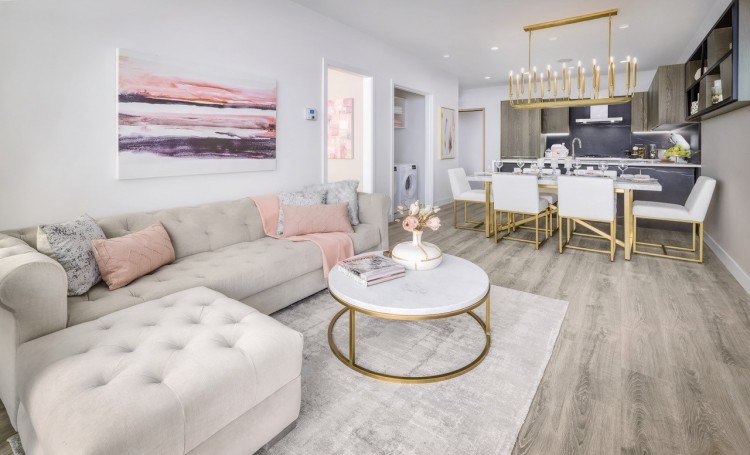
McEwan says that the project’s design – whether in the homes’ interiors, the amenities or the architecture as a whole – is all about the experience. “We really think about, how does someone experience the beauty of the exterior? How do they experience the lobby? How does our gym design make for a better workout experience? How do our kitchens make for a better cooking experience? We really bring in that experiential element on everything we design, and that creates a more livable community.”
All the high-concept design and incredible features would make anybody think that Paramount is surely the priciest new development in the city – but not so, says Lin. “For such a prime location, and considering the building amenities, we are very good value, starting at below $1,000 per square foot,” he explains.
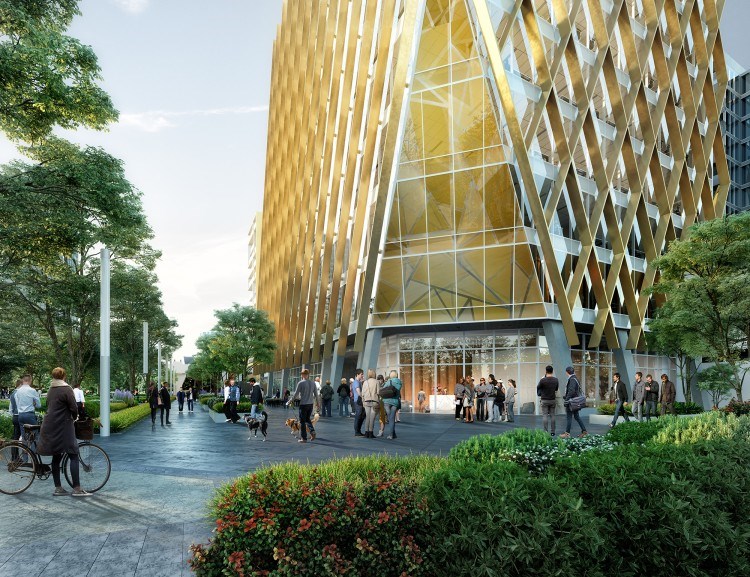
Prices start at $449,000 for the 425-square-foot “Micro 2” studio, which has sliding dividers that allow residents to create separate living and sleeping spaces. The 880-square-foot, two-bedroom-plus-den suites start at $860,000, with 890-square-foot, penthouse-level, high-ceilinged suites priced at $1.07 million.
For more information on buying a home at Paramount, call 604-238-9990, email [email protected] or visiting the website paramountliving.ca.

