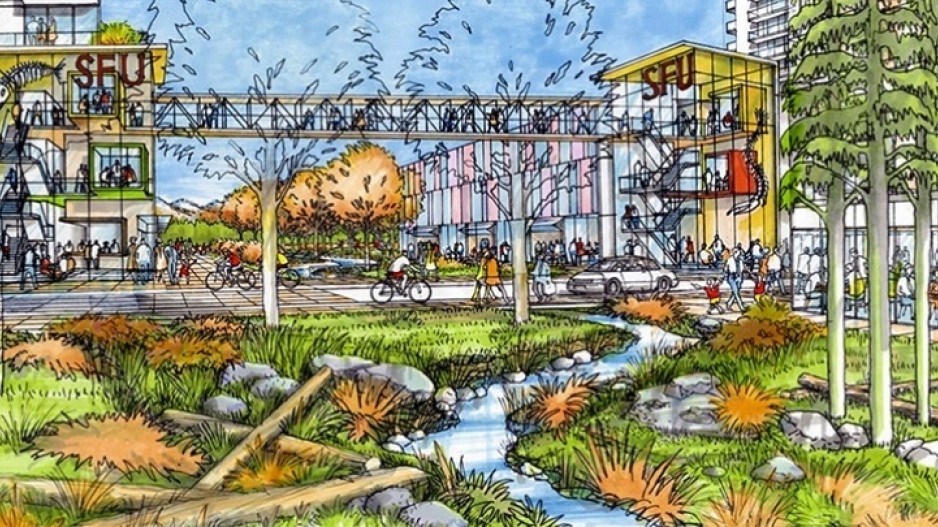The transformation of Port Moody’s downtown is moving a step closer to reality.
A consortium of nine property owners has formally submitted its application to amend the official community plan for the 20-acre neighbourhood adjacent to the Moody Centre SkyTrain station. The project would change the area from a hodgepodge of commercial and light industrial buildings to a mixed-use neighbourhood with up to 4,135 new homes as well as commercial and office components that could create jobs for about 2,000 people.
The application comes after 10 months of consultation with various community groups, public open houses and roundtable discussions with stakeholders.
The consortium, which is comprised of developers like Anthem, Beedie Living, Woodbridge Homes and PCI Developments, along with TransLink and several families, said the project will generate up to $140 million in amenities for the city. Among them are the construction of a new pedestrian overpass to Rocky Point Park, the daylighting of Slaughterhouse Creek, the transformation of Spring Street from Moody Street to Electronic Avenue into a vibrant pedestrian- and cyclist-oriented promenade flanked by shops and offices along with public gathering spaces like pocket parks and mews. As well, the project anticipates 300 to 385 market rental homes and up to 450 affordable housing units.
The homes would be in a series of mid- and high-rise towers up to 36 storeys.
Currently the neighbourhood is zoned for a maximum height of 12 storeys.
But after the consortium presented its vision to Port Moody council’s committee of the whole, several councillors expressed concerns about the project’s density, impact on surrounding neighbourhoods as well as traffic. Mayor Rob Vagramov said he also hoped to see more focus on the creation of “high-value” employment opportunities.
Architect Ryan Bragg, of the architectural firm Perkins + Will, said that would likely happen naturally through the creation of a vibrant, “robust” community that is attractive to employers in the high tech and education sectors.
• To learn more about the project, as well as view its formal application to amend Port Moody’s official community plan, go to www.moodycentretod.ca.




