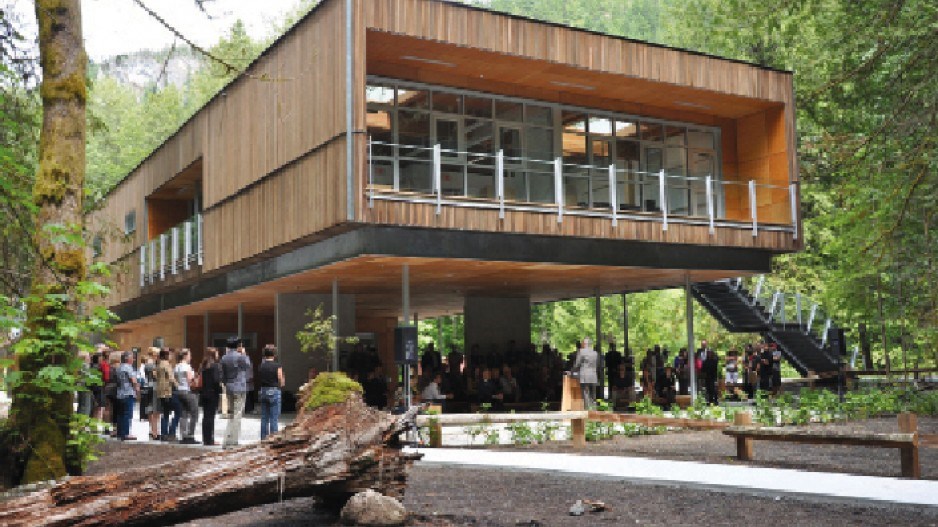Getting a chance to see in person wood being used as a building product is one of the best ways of being convinced of its usefulness, and that is exactly the aim of three new wood demonstration projects that opened in British Columbia this year.
The North Shore Credit Union (NSCU) Environmental Learning Centre, Elkford Community Conference Centre and City of North Vancouver Civic Centre renovation all opened their doors in June showing off their wood construction.
The goal of the locations is to draw provincial, national and international attention to the advantage of using wood design and engineering systems. New this year is the introduction of mass timber as a design element.
In each case, unique use of wood in an architectural context is underscored, especially in the areas of commercial applications.
"These outstanding projects demonstrate a blend of leading-edge international technologies and B.C. design concepts," says Mary Tracey, executive director, Wood WORKS! BC. "B.C. is entrenching its status as one of the global leaders in wood design and engineering, and innovative uses of wood applications."
Surrounded by nature
The NSCU learning centre is a $5.8 million structure near Squamish built with a treehouse motif. It includes a nature gallery, exhibition space, assembly/dining hall and classrooms and uses mass timber construction to conserve energy and reduce the centre's environmental footprint. Cross-laminated timber demonstrates how to add strength in a wood structure.
"We used the natural beauty and warmth of the reclaimed Douglas fir roof structure and exposed glulam beams and columns to evoke a sense of familiarity and comfort for the students and teachers," says John Hemsworth, project architect with McFarland Marceau Architects Ltd. "We then clad the building in vertical cedar slats that were treated with a natural preservative, to allow the building to slowly weather and take on the qualities of the surrounding trees. … The result is a building that explicitly shows how 'wood first' initiatives are not only achievable, but rather, intrinsic in our realization of a more satisfying built environment."
Meeting of the minds
The Elkford Community Conference Centre is a $6.4 million centre serving the 2,500 residents of Elfkord. It includes a visitor information centre, playschool, commercial kitchen, banquet hall, multipurpose meeting rooms and historical displays.
"The District of Elkford wanted a signature building that reflected the optimism of growth in this resource/tourism community in southeastern B.C. and incorporated the dynamic forms found in the surrounding mountains, says architect Douglas Sollows.
The use of cross-laminated timber (CLT) wall panels – as large as 10 feet by 50 feet – is the first commercial application in North America. The CLT panels demonstrate strength and stiffness by resisting high wind loads for the building and are lighter, more environmentally friendly and easier to install than metal or concret panels.
Advanced systems
The City of North Vancouver has added 770 square metres of atrium space to connect its city hall to the old library.
Incorporating state-of-the-art design, the structure is built with laminated strand lumber roof panel systems, a process that involves cutting wood into thin strands that are glued together using a steam-injection process. These panels provide structural support while concealing electrical and mechanical systems and absorbing sound.
The floor is comprised of a composite system using glulam post and beam that supports a concrete slab floor. This is the first such design used in Canada or the U.S
Siding and wood sunscreens from the original city hall became furniture, while a 75-year-old elm tree that stood between the two buildings was harvested and milled into wood for a feature wall.
"That tree has been relocated only 12 feet from where it was, but now it's the finish of the interior wall instead of a living tree," says project architect Michale Green. "But it gives a legacy story as part of the project. In an interesting way, it's part of that process of dismantling – it's not just the building materials you dismantle, it's the landscape."




