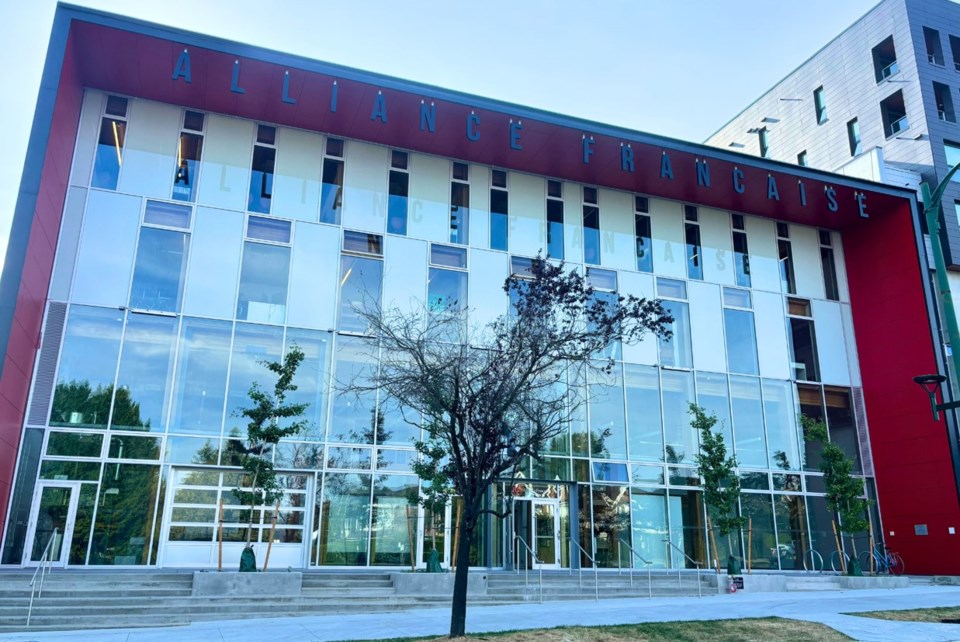Alliance Française Vancouver (AFV) yesterday opened its $24 million, 30,000-square-foot cultural hub at 6161 Cambie Street.
The organization that provides French language training and promotes francophone cultural activities plans to hold an opening ceremony Aug. 14. It is touting its new hub as the largest independent cultural facility in B.C.
Damien Hubert, executive director of AFV, said his organization has been active in the city since 1904. That was when a committee emerged with the goal to create an Alliance Française location in Vancouver.
"We are thrilled to unveil our new landmark cultural facility, devoted to preserving and celebrating the French language and thriving francophone cultures present in Vancouver today,” he said.
“Through our purpose-built, sustainable design, our new expanded facility will now include a sizable boutique art gallery, a 165-seat professional theatre, the Champs Élysées Café & Bistro, media library, multiple classrooms, roughly 2,700 square feet of artist studio space, and much more. Our mission is for AFV to be a vital gathering space for creativity and community.”
AFV launched its project to build a new facility in 2015, when executives determined that the organization needed a new headquarters to meet the needs of a growing francophone community in the region.
Its previous 8,500-square-foot home, originally built in 1968, was no longer able to meet the demand for AFV’s education, cultural, and community services, they decided.
Vancouver's McFarland Marceau designed the new facility. Workers demolished the previous building in 2021, leaving AFV to operate from temporary space at 8555 Cambie Street.
The new site has an airy design with lots of light. The four-floor facility’s architecture reflects West Coast roots, with a mass timber structure, skylight window, wood detailing and views of mountains.
The project was recognized in 2022 with a Jury Prize from UNESCO’s Man and the Biosphere program, which honours outstanding contributions in managing or preserving the environment.




