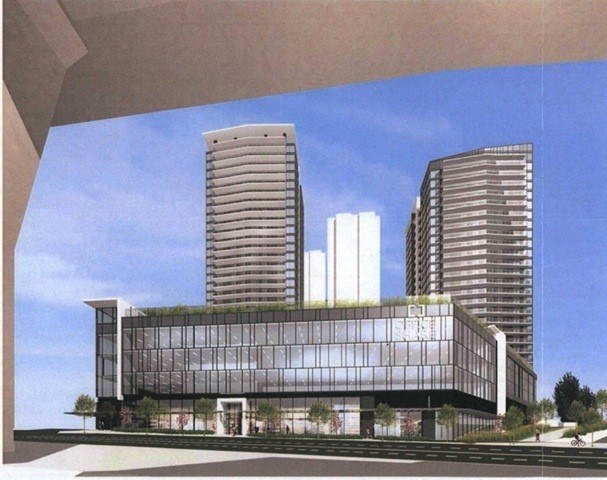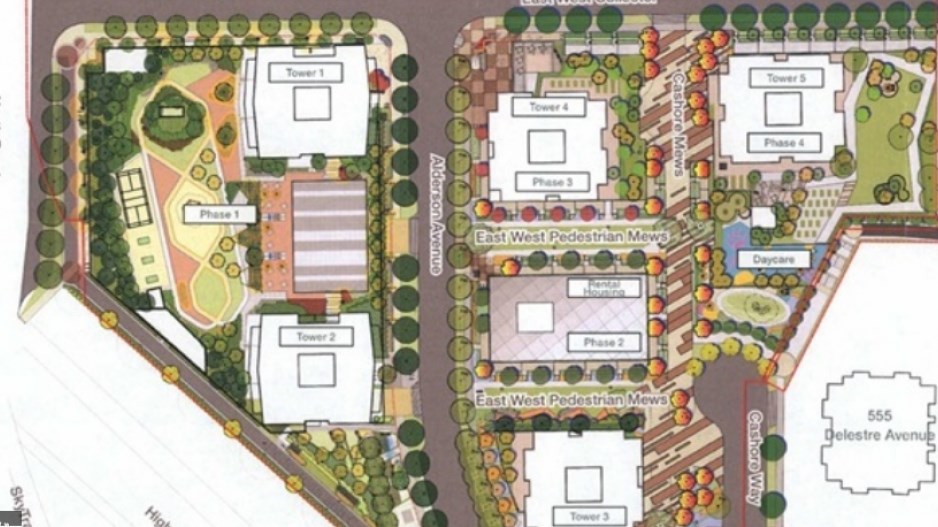A five-tower development proposed to replace the Best Western Hotel on North Road will go to public hearing despite city council having plenty of concerns about traffic in an already congested corner of Coquitlam.
Anthem Properties’ latest proposal for 319 North Road calls for 1,519 residential units with five towers ranging from 23 to 44 storeys. That’s an increase from the initial 1,386 units in a plan Anthem put forward July 9. City of Coquitlam council, however, asked the developer to consider including a rental component and daycare. The revised proposal has a stand-alone, six-storey rental building and a daycare facility, although it wouldn’t be built until the fourth and final phase of the development.

Anthem Properties project for North Road looking to the east. - City of Coquitlam report
In addition, Anthem wants to build a new east-west connection between North Road and the Lougheed Highway with completion prior to occupancy of Phase 3.
“It’s already an area that struggles with traffic,” said Coun. Craig Hodge.
The eastern end of the connector would empty out into the eastbound lanes of Lougheed. Manager of transportation Dan Mooney said Anthem is considering including a light there.
“I want more assurances than just the possibility of a light on Lougheed,” said Hodge.
Mooney said the traffic signal at Delstre Avenue would be relocated to the west end of the new connector road.
“I really see this as changing the look of this area and upping the look of the area and I feel it would achieve that really well, but I want to make sure it isn’t hamstringing the neighbouring properties,” said Coun. Dennis Marsden.
Coun. Bonita Zarrillo wants a full presentation of the roads and access at the public hearing to fully understand what’s there now and what will be there at every stage along the way.
“If we can’t understand how can we expect the public to understand,” said Zarrillo.
Planning and development general manager Jim McIntyre said the city will work with the applicant’s transportation engineers prior to the public hearing, which is expected to be on Dec. 10.
“It was a very challenging situation. They came up with more or less a workable game plan,” said McIntyre.
Overall, the proposal calls for 1,430 condominiums, 40 market rental units and 49 below-market, along with retail, restaurant and office space.
The first phase will be construction of towers of 28 and 32 storeys along North Road with 496 condos and 18 below-market rental units. None of the units in those towers will have three bedrooms. The staff report said Anthem plans to focus its marketing for the buildings on local first-time buyers and investors, and will include “more family-friendly units” in later phases. The podium for the towers will include a large restaurant, retail and office space.
Phase 2 will be the six-storey stand-alone rental building with 40 market rental and 31 below-market rental units in the middle of the project. The report said Anthem is working with Affordable Housing Societies to purchase and manage the below-market rentals units. Phase 3 will be the third and fourth towers on the north and south sides of the rental building.
The 6,770 sq. ft. daycare with 5,145 sq. ft. of outdoor space would be built in the fourth and final phase, along with Tower 5, on the east side. It is currently planned to accommodate 37 children, 12 toddlers and 25 pre-schoolers.
“I might suggest when this is built out there’ll be more than 25 kids in 1,500 units,” said Marsden, who also felt a daycare could be built in the first phase. “It’s a nice first step with a daycare, but there is an opportunity to look at a lot more.”
Anthem is also boosting its electric vehicle charging stalls in the first phase from 151 to 518 spaces, which is one per residential unit and four commercial spaces.
The city estimates the development will generate $12.6 million in development cost charges to pay for increased municipal infrastructure, $59 million in affordable housing in exchange for increased density, and $1.9 million in community amenity contributions.




