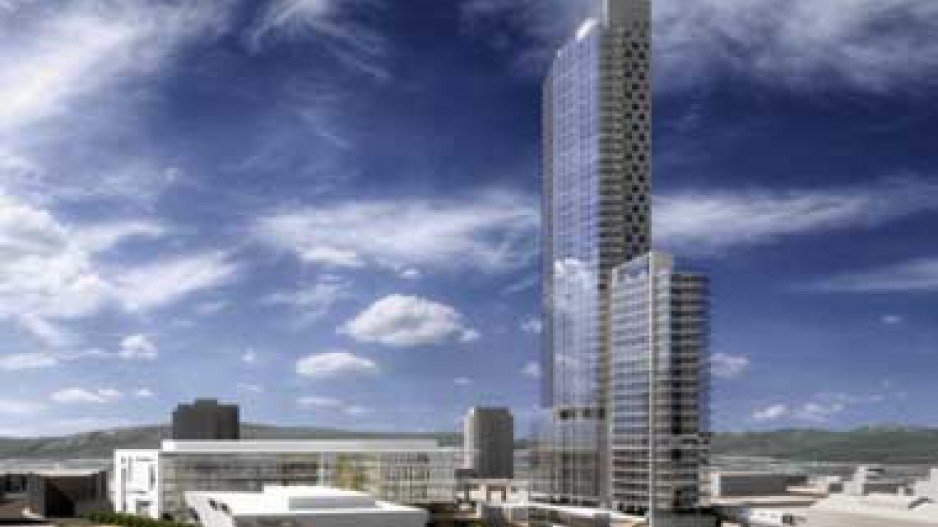A proposed Surrey highrise, which would be the region’s third-tallest building after the Shangri-la Hotel Vancouver and the Harbour Centre, has gained approval from an advisory design panel.
The development group, which includes Century Group, Surrey City Development Corp. and Cotter Architects, will now tweak designs and apply to Surrey city council for rezoning and a development permit June 11, Surrey’s general manager of planning and development Jean Lamontagne told Business in Vancouver Friday.
“They have passed the advisory design panel, which is a peer review where architects make suggestions,” Lamontagne said.
“If city council likes the proposal in June, they will likely grant first and second reading and then schedule public hearings, which will be around June 25.”
The tower would be 510 feet tall, have 2,420 square feet of retail space on the ground level, 48,440 square feet of office space in the podium, 160 hotel rooms in a side tower and 320 residential units in the main tower.
One floor will have ballrooms and meeting rooms. That floor can be considered a conference centre, which is something that the Surrey Board of Trade has been lobbying for.




