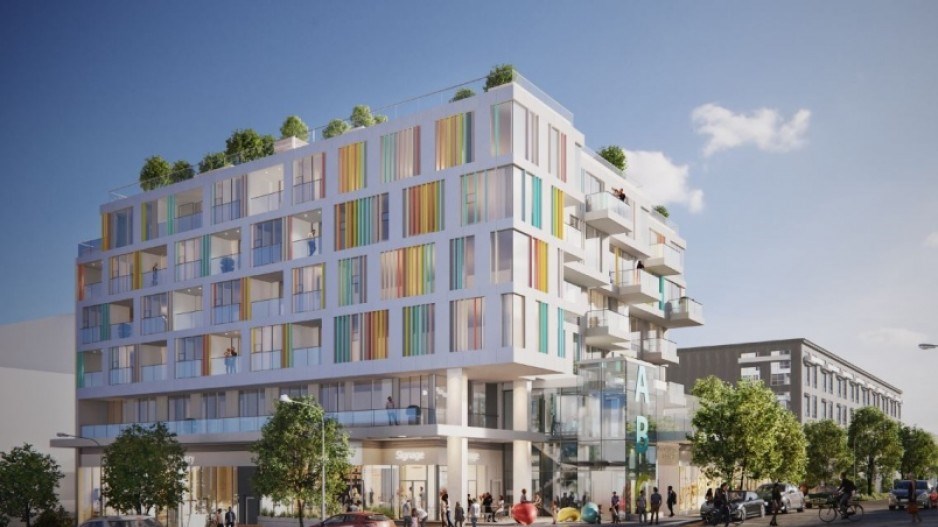A rezoning application has been filed with the City of Vancouver for a six-storey mixed-use market residential building in Mount Pleasant that would include a 37-space daycare.
The project, being considered for 1940 Main St., also features retail space at ground level.
The daycare would be on the second level, while the strata units are proposed for the second to sixth floors.
The site is at the corner of Main and East Fourth Avenue. The applicant wants the property rezoned from industrial to comprehensive development.
Formosis Architecture is working on the project, which also includes 112 underground parking spaces and 77 bicycle spaces.
The rezoning application is being considered under the Mount Pleasant Community Plan and Implementation Strategy.
A community open house runs from 5 to 7:30 p.m. at The Beaumont Studios, 316 West 5th Ave., March 12.
RENDERINGS
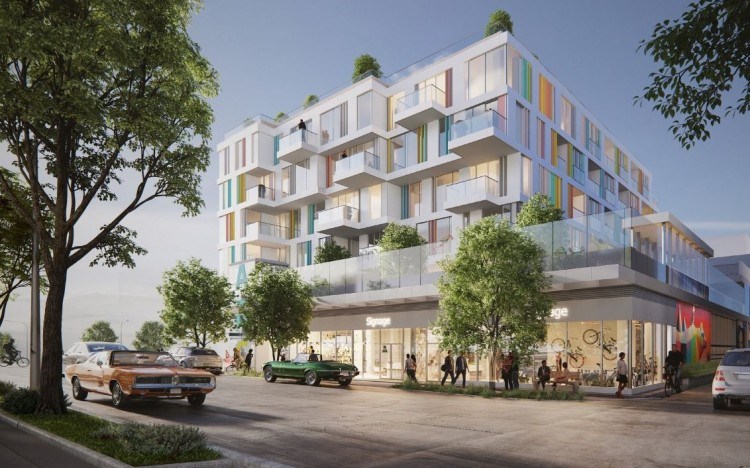
Southeast corner and lane perspective. Rendering Formosis Architecture
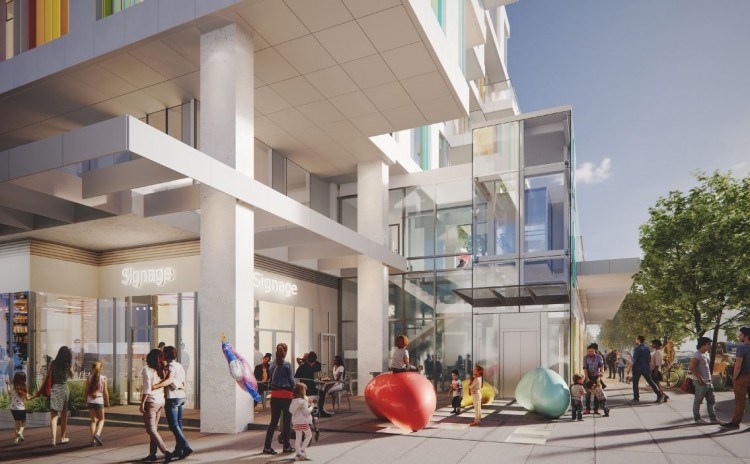
West plaza perspective looking east along 4th. Rendering Formosis Architecture
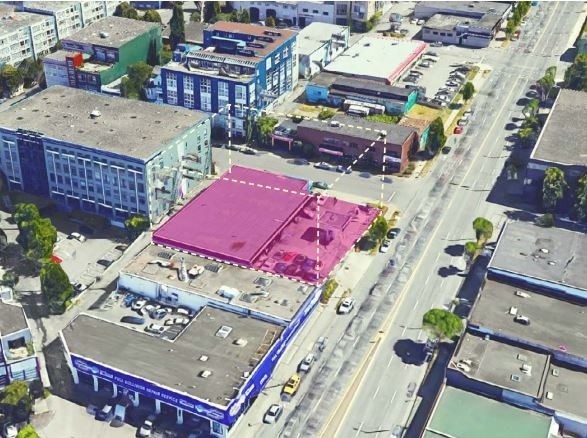
Aerial view of the site looking southeast.
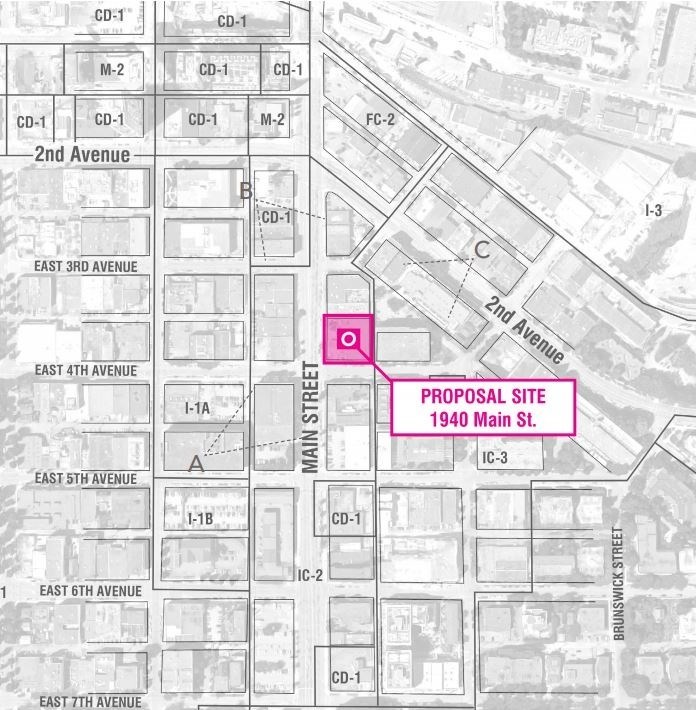
Site context.
For more stories from the Vancouver Courier, visit here.

