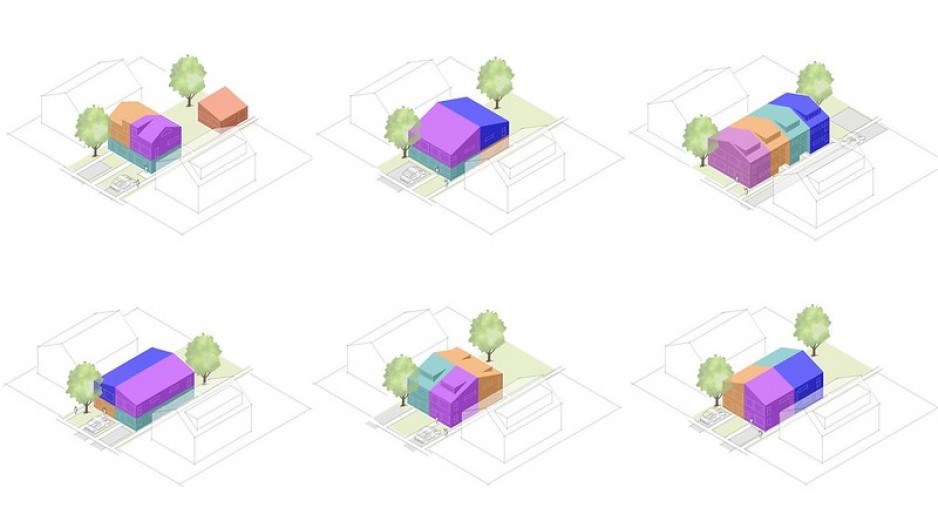The province is hoping to get new housing on the market faster and cheaper, revealing plans Thursday to introduce standardized home designs.
This new initiative aims create up to 10 standardized designs geared towards small-scale, multi-unit homes such as townhomes, triplexes and laneway homes, according to the Ministry of Housing.
The goal is to speed up the permitting process and cut down on construction costs by creating cookie-cutter design plans that local governments can adopt.
“They also can raise esthetic and energy efficiency design standards, and help community members imagine what new housing options can look like in their neighbourhoods,” Tamara White, executive director of the Small Housing BC Society, said in a statement.
Each design will comply with the province’s building code and aims to be “as close as possible to building-permit ready,” the ministry said in its announcement.
“Codes are advancing rapidly, and it can be difficult for the construction industry to keep up with the changes. The provision of standard designs of code-compliant homes will assist in addressing affordability, while making high-quality designs of the latest high-performance standards more readily available,” Maura Gatensby, an architect who works with the Architectural Institute of B.C., said in a statement.
The new standardized design approach follows multiple announcements of housing legislation aimed at addressing issues such as transit-oriented development and multi-unit construction on single-family lots. This is in addition to a pilot project that encourages homeowners to develop new secondary suites in 2024.
The new designs will be created through the new Standardized Housing Design project, part of a broader $19-billion housing initiative from province, that is launching in two stages.
The first stage will focus on gathering advice through a consultant team on the development of the designs. The second stage will centre around selecting a designer who will create up to 10 designs based on the recommendations of the consultant team.
The government said it aims to launch the project next month with the aim of selecting a designer by this coming spring. Final designs will be made available to local governments in summer 2024.




