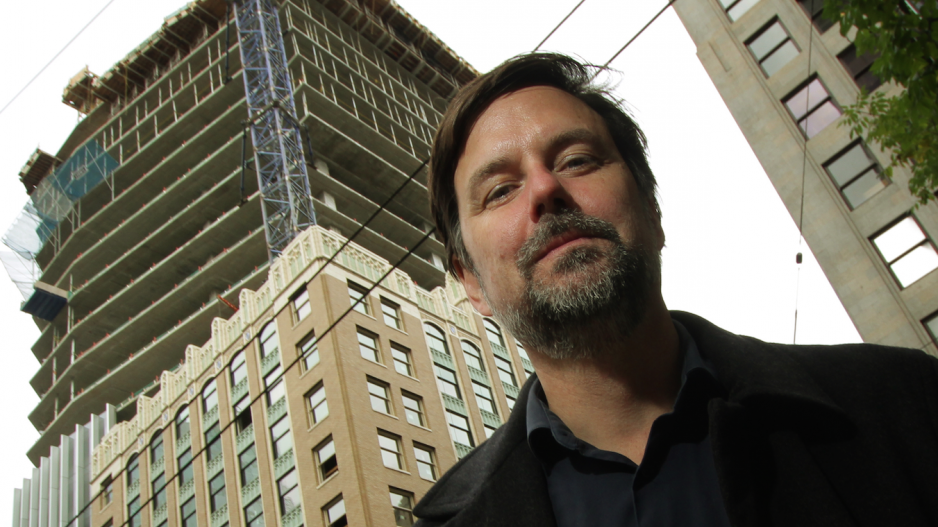International architects are leaving their marks on Vancouver’s evolving skyline in a way that is in stark contrast to the urban landscape at the dawn of the century.
Not only did celebrated Danish architect Bjarke Ingels come up with the original concept for the twisty Vancouver House building that is rising at 1460 Howe Street, but Swiss architect Harry Gugger (known for work designing the birds-nest style Beijing National Stadium) designed the façade of the Exchange tower, which is under construction at 475 Howe Street.
German architect Ole Scheeren has designed a Jenga-inspired structure for a Kingswood Capital and Bosa Properties structure in the courtyard of 1500 West Georgia Street.
It is almost as though a new international starchitect, or star architect, is tapped every few months to unveil a new design to change the look of the city’s skyline.
Japan’s Kengo Kuma is another example, as he unveiled his design in April for Westbank Projects Corp.’s 43-storey residential tower at the corner of Alberni and Cardero streets.
These architects normally partner with Vancouver counterparts, many of whom are on Business in Vancouver's 2016 list of largest architectural firms in the city, and their presence stems from at least two drivers.
The floodgates first opened for major offshore talent when British architectural luminary Norman Foster, in 2004, had his Foster and Partners agree to design the Jameson House at 826 West Hastings Street for Jameson Development Corp.
“That was really the advent,” said Dialog principal and longtime Vancouver architect Joost Bakker.
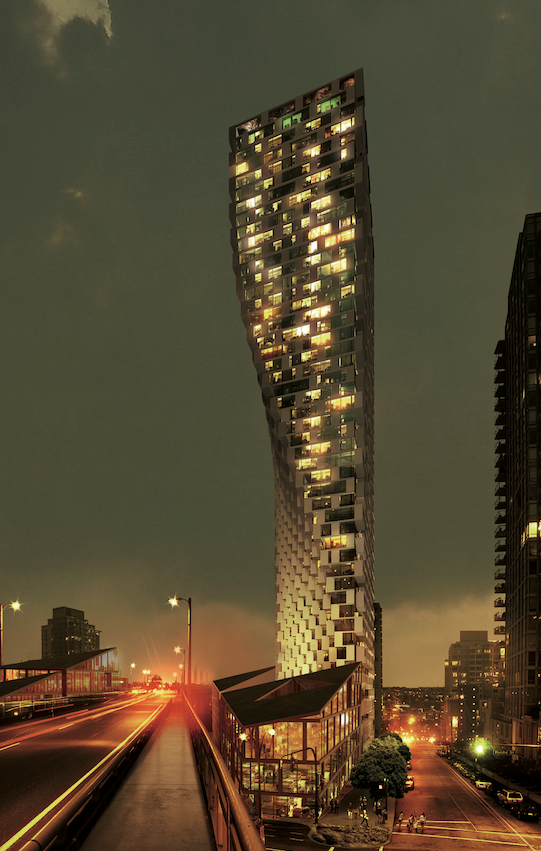
“[Foster] was a name that one would otherwise only see his work in magazines or online. Vancouver just hadn’t had the experience of having such a recognized-name architect before.”
Foster was fresh from winning the 1999 Pritzker Architecture Prize, which is often referred to as the Nobel Prize of Architecture, and was known for designing globally identifiable buildings, such as the London's 30 St Mary Axe building, which came about after the Foster-designed London Millennium Tower was scrapped.
The second significant development was Brent Toderian taking the job of chief planner at the City of Vancouver in 2006.
(Image: Vancouver House at 1460 Howe Street | Dialog)
Toderian started speaking out against what he saw as being a bland sameness among many of Vancouver’s buildings.
“It was necessary to break the culture that we were a closed system and only local architects could get hired,” Toderian said.
He stressed the need for new buildings to fit in the context of strong urban design and environmental sustainability, yet also be architecturally adventurous.
Toderian told Business in Vancouver that he believes his speaking out encouraged local architects to stretch their imaginations while alerting international architects that their talents were welcome.
“I played matchmaker between [Westbank principal and developer] Ian Gillespie and Bjarke Ingels,” Toderian said of setting up the first meeting between the two men.
“I think they virtually walked out of that room with a handshake agreement to work together, and that led to the Vancouver House building.”
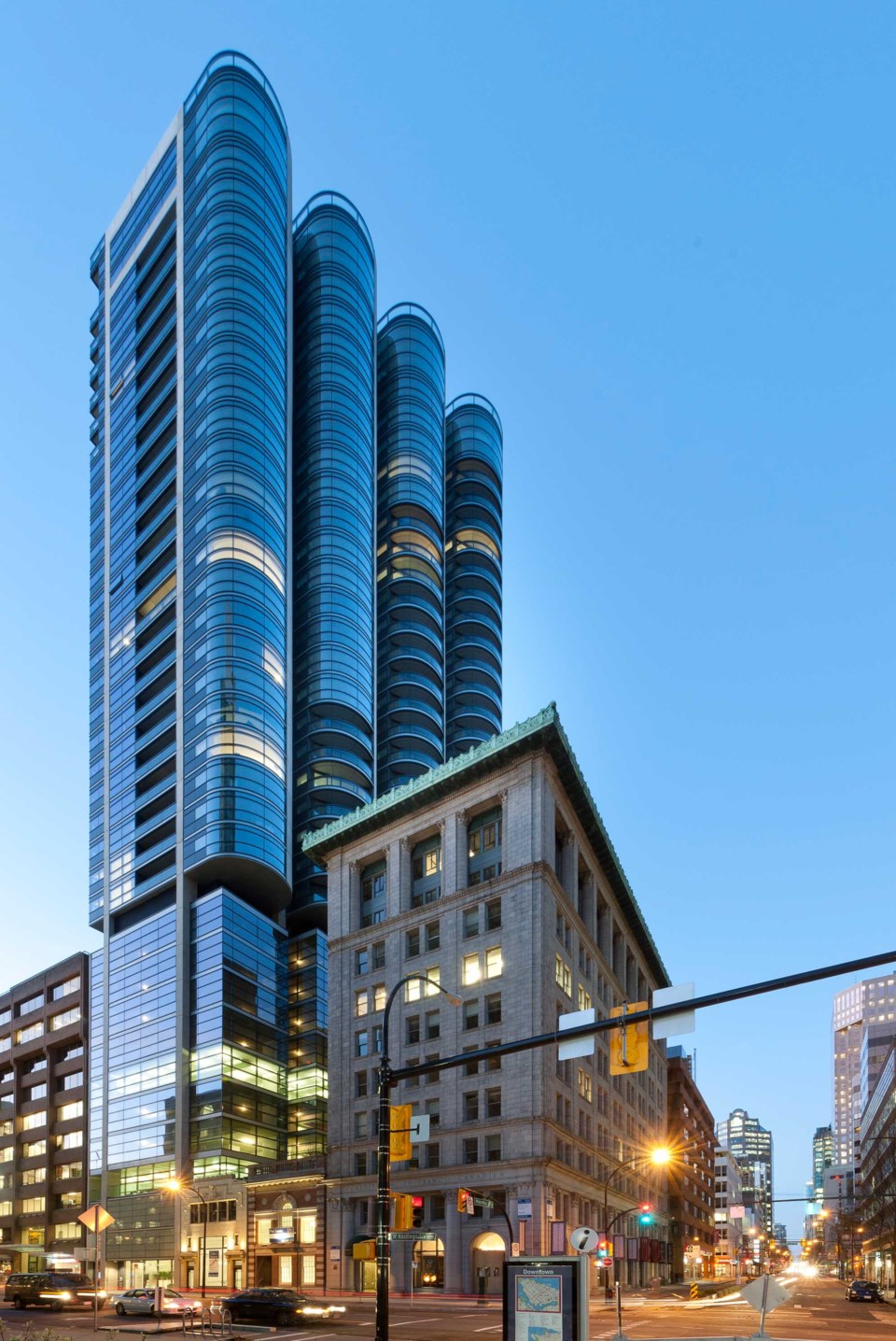
(Image: Jameson House)
Bakker remembers his firm coming on board as the “architects of record” for the Vancouver House project after Gillespie and Ingels sought bids from local architecture firms.
Dialog had worked previously in Copenhagen and some of its partners had contacts within Ingels’ Bjarke Ingels Group.
“It takes a while to get to know each other because we each have different ways of working,” Bakker said of working with the Danish architect. “Then a pattern develops and it demands a lot of communication.”
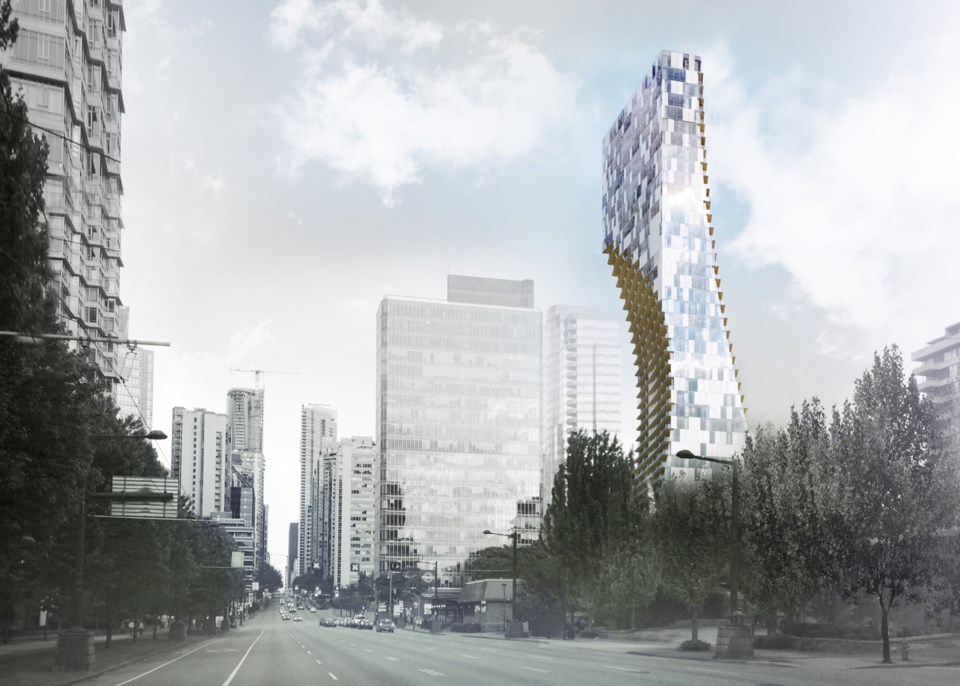
(Image: Kengo Kuma's design for Westbank Projects Corp.'s 43-storey residential tower at the corner of Alberni and Cardero streets | submitted)
Another of Toderian’s goals was to ensure that some of Vancouver’s prominent new buildings would be office towers and not condominium towers because he believed that the city lacked sufficient space for businesses.
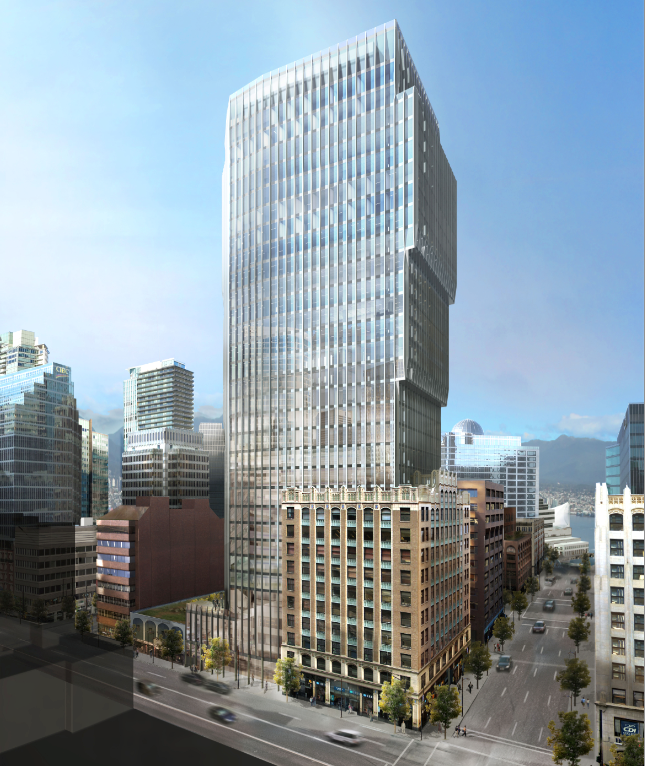
Articulating that sentiment encouraged SwissReal Group principal Franz Gehriger to think big when he envisaged redeveloping his Old Stock Exchange building on Howe Street.
(Image: Exchange Tower | Iredale)
He hired Vancouver’s Iredale Group Architecture to stickhandle the rezoning of the site, and the firm was able to persuade city council to grant extra density in return for retaining a heritage façade on the project.
Credit Suisse came on board as the majority shareholder in the project and financing was flush enough to get starchitect Gugger to redesign the façade of the new portion of the project.
“It’s fascinating to meet people like [Gugger],” Iredale project architect Daniel Hawreluk told BIV.
“He’s a dominant figure, for sure. There’s no question about that. He’s an architectural educator at a Swiss university so he approaches architecture from a philosophical, as well as practical, perspective, which makes working with him very interesting.”
Iredale was responsible for the building’s interior planning and detailing as well as integrating Gugger’s façade into an existing plan that was developed when the project was going through rezoning.
“There are logistical challenges working with someone who is in a different time zone,” Hawreluk said. “There’re also cultural differences. You learn an awful lot, and I hope that they learned a little bit from us as well.” •

