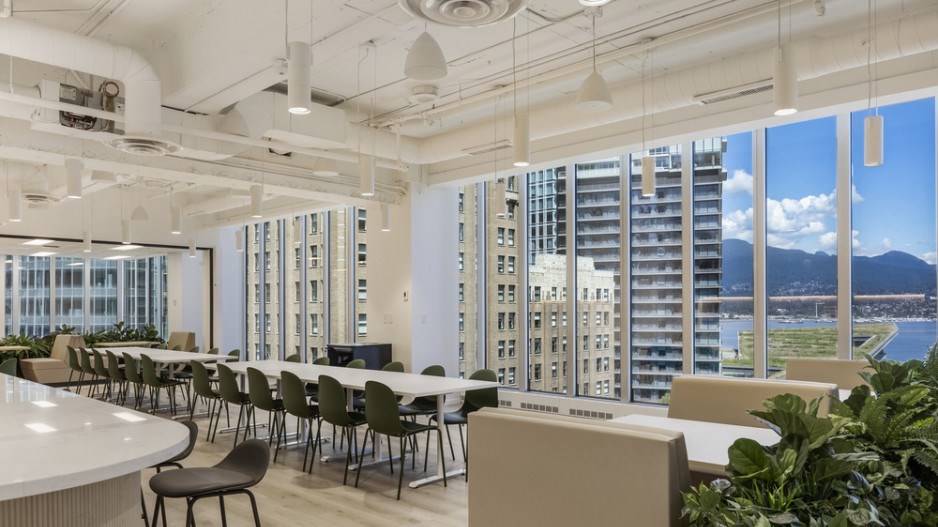Design work and personal aesthetics can be fickle things.
Does this colour pattern work? How do the lines flow throughout the project? And will everyone like this?
Faced with these very questions when redesigning their Burrard Street office, the team at Baker Tilly has come up with a masterclass in inclusivity and problem-solving.
Described as the ideal office space of the future, the newly refurbished eighth-floor space is a testament to the functionality of a 21st-century workplace, and perhaps more importantly, a testament to the people who do that work.
Developing desirable work environments
Picture a social hub overlooking Burrard Inlet and providing much-needed light on those dark, rainy Vancouver winter days; meeting spaces equipped to accommodate casual weekend recaps or crucial work conferences; or a training area that can perfectly pivot into a games room.
“Two key factors propelled this initiative: the future growth of the firm, as Baker Tilly continues to evolve as a CPA firm, and creating a workplace of the future that gives the best possible environment for our people,” explains Baker Tilly marketing manager David Keene. “As we adopt a hybrid work model, we wanted to ensure we offered a space that could also facilitate all our staff.”
Let’s face it. Gone are the days of monotone colour schemes and lifeless office environments. If businesses want to attract the country’s top talent, a top-tier working environment is paramount now more than ever.
Baker Tilly’s newest working environment is anchored by the Social Hub, known as “Smiley’s,” which serves as the floor’s centrepiece.
With idyllic views of Burrard Inlet, the area is open-concept and spacious, facilitating room for full in-person staff meetings and social functions. It contains movable furniture, smaller, open collaboration spaces and a full kitchen for year-round catering.
Elevating expectations
The flexibility and bright spaces truly make Smiley’s pop, according to Baker Tilly's chief operating officer, Paul Schmidt.
“Since fully opening in October, the new space has been extremely well-received by staff,” he describes. “Smiley’s is fully utilized by staff and partners every day – something the firm had really strived to create when it was originally conceived in 2022.”
On one end of the Social Hub is the Learning Centre, a space containing a sliding glass wall to allow for optional partitioning from the remaining Social Space so multiple internal meetings and functions can take place at the same time. The space facilitates onboarding of new staff and ongoing continuing professional development training. It also doubles as a games room.
Sprinkled across the floor are several meeting spaces: some fully enclosed for privacy, and others with an open-concept layout for more informal discussions. Those seeking a calm, quiet, semi-private and less formal space can visit The Zen Corner, a bright, warm area containing comfortable couches and lounge chairs. This area serves as a casual meeting space and can double as a private meeting space when necessary.
“We understand that coming to work now is far more than just doing your job, it's about creating a culture and a place where people want to spend time,” Keene explains. “This is what we feel we have achieved with this space.”
To learn more about Baker Tilly visit www.bakertilly.ca.




