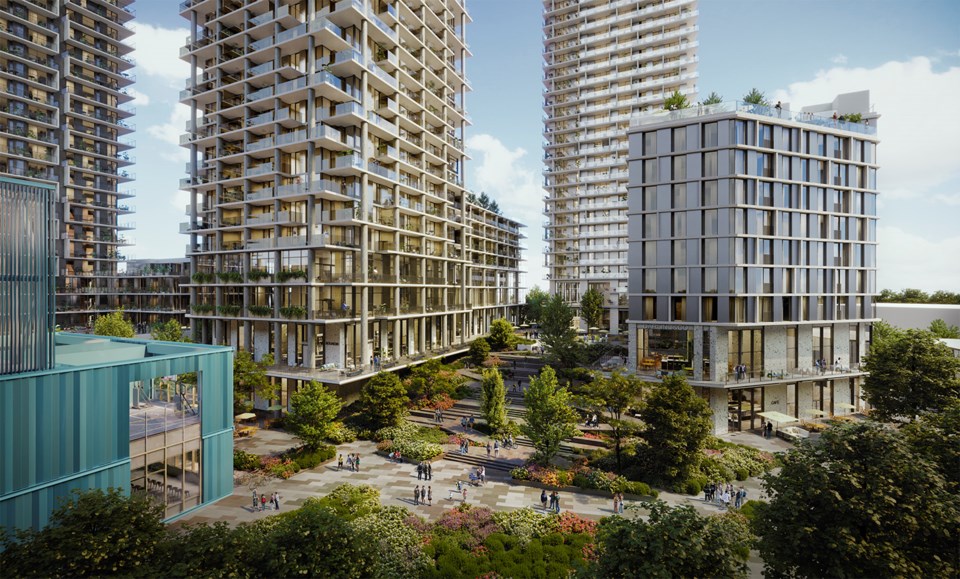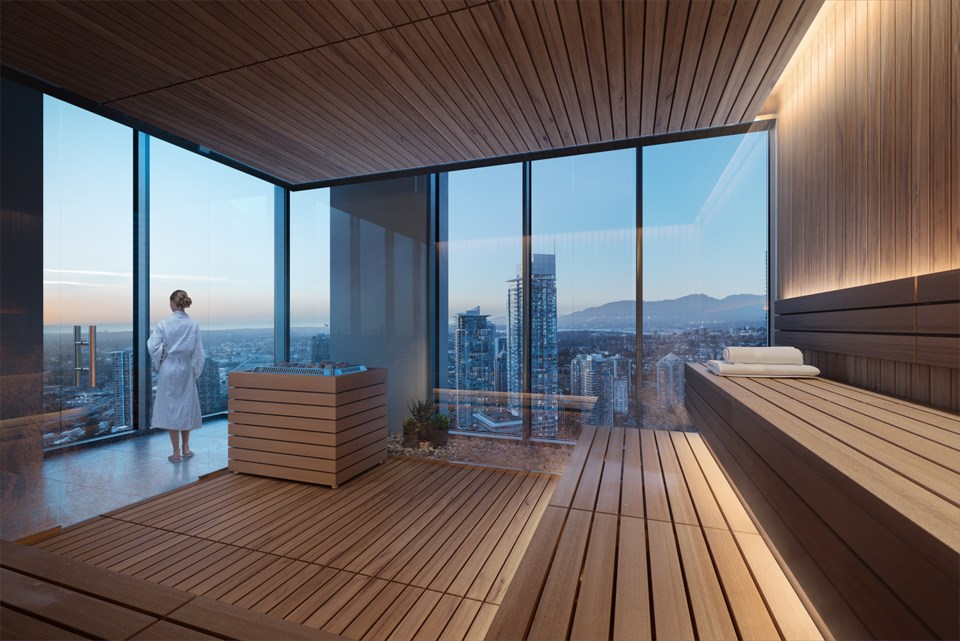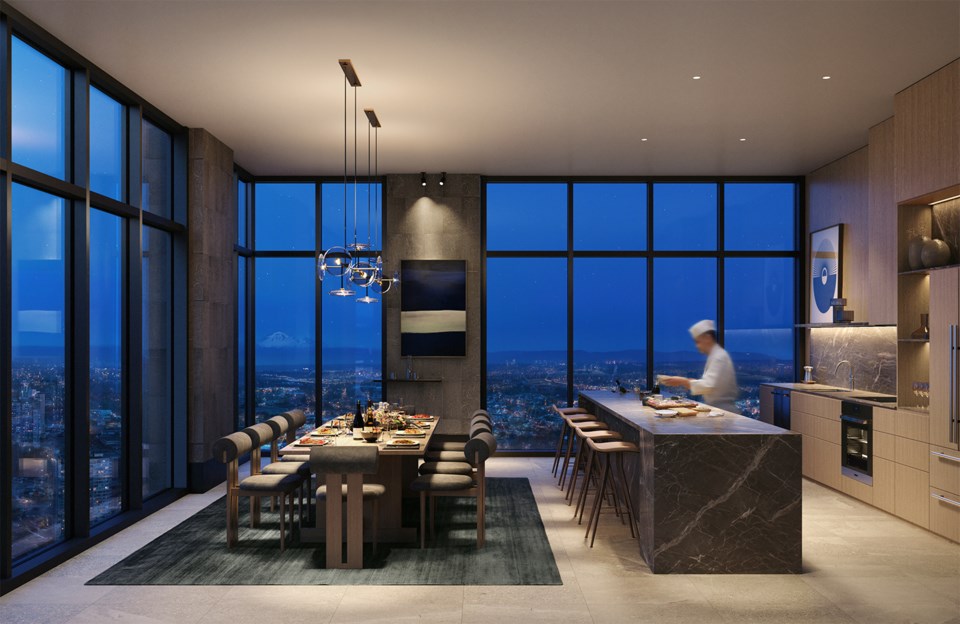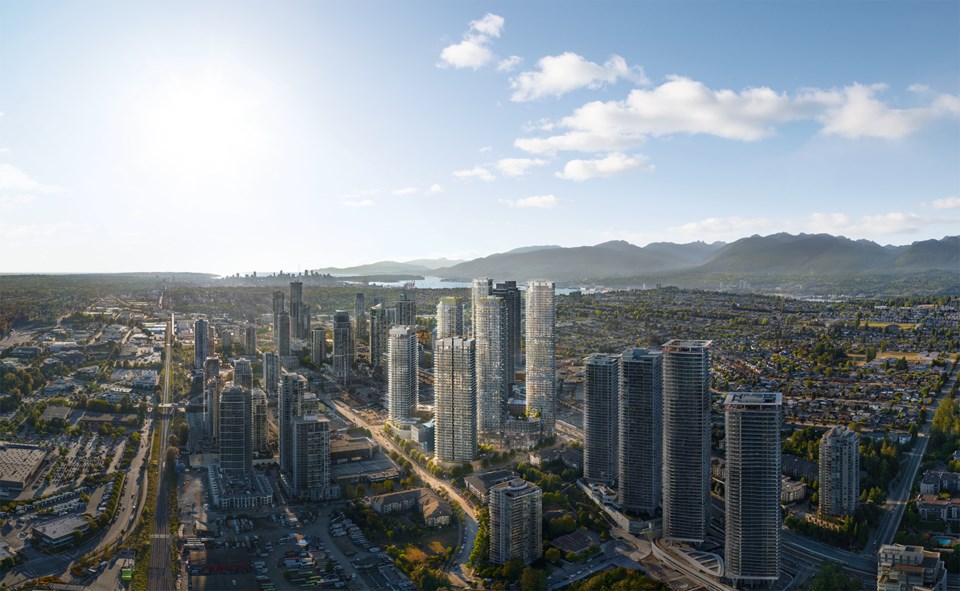Grosvenor—known for creating highly livable, thoughtful communities around the world—has just launched pre-sales for its first condo tower in the intial phase of its large, master plan Burnaby development. Just steps from the Brentwood SkyTrain station, the 451 new homes, branded The Residences, will be part of a thriving, new mixed-use community that prioritizes people, with all cars accessing underground parking from the site’s periphery. At 41 storeys, Brentwood Block will feature Grosvenor’s trademark commitment to quality design, sustainability and community building.
In just one month, over 100 homes have been sold in this new tower, which will be part of a 7.9-acre development with 50,000 square feet of green space. More than half of the site is set aside for public courtyards, plazas, and landscaped trails, as well as a new 100,000-square-foot Brentwood Community Centre. The area will also offer new retail options, including restaurants and grocery stores, creating a vibrant community hub.
“Our vision for Brentwood Block was to deliver something purposefully unique to the neighborhood and to foster a real sense of community, prioritizing people and creating an experience reminiscent of a European plaza. We’ve designed the master plan to be car-free, creating a welcoming public realm with pedestrian-only areas lined with shops, restaurants, and lush greenery,” says Marc Josephson, senior vice president, development with Grosvenor.
“Every detail reflects thoughtful design—from the layout and building orientation that maximizes natural light to the carefully crafted floorplans, amenities, and high-end finishes—all of which brings a new level of quality to Brentwood.”

Known for its distinguished residences in over 40 international cities, Grosvenor continues its legacy of high-quality home building with Brentwood Block. With more than 345 years of experience, Grosvenor has created some of the world’s most iconic developments, including the award-winning Grosvenor Ambleside in West Vancouver and The Pacific in downtown Vancouver. The property group now brings its unique approach to Burnaby, designing Brentwood Block at a global level of scale and sophistication, thoughtfully integrating the master plan within the local environment.

Conceived by award-winning architectural firms, Schmidt Hammer Lassen and Perkins+Will, Brentwood Block’s contemporary architecture will create a memorable first impression.
The Residences are no exception, with comprehensive amenities and interiors designed by Ste. Marie Studio that embody the same level of sophistication and thoughtfulness that Grosvenor brings to all of its developments. With generous private balconies, the homes will range in sizes from studios to 3 bedrooms, and include Italian-crafted cabinetry, custom closets, Miele integrated appliances, premium wide plank laminate flooring, polished engineered quartz, stone slab countertops, smart thermostats and enhanced air filtration.
“Located close to the Brentwood Skytrain station, and within one of the most exciting and energetic neighbourhoods in our region, we view Brentwood Block as a model for what’s possible with large-scale transit-oriented developments,” says Marc Josephson.

Some Brentwood Block highlights:
- 50,000 square feet of green space
- Brand new, multi-level, 100,000 square foot Brentwood Community Centre
- Located next to Brentwood SkyTrain Station
- 44,000 square foot grocery store
- Curated restaurants and shops
- Residential amenities including rooftop amenity with spa, fitness centre, media lounge, co-working area, outdoor lounges and more
- Car-free public realm
For more information and to secure your home at Brentwood Block, visit brentwoodblock.com.




