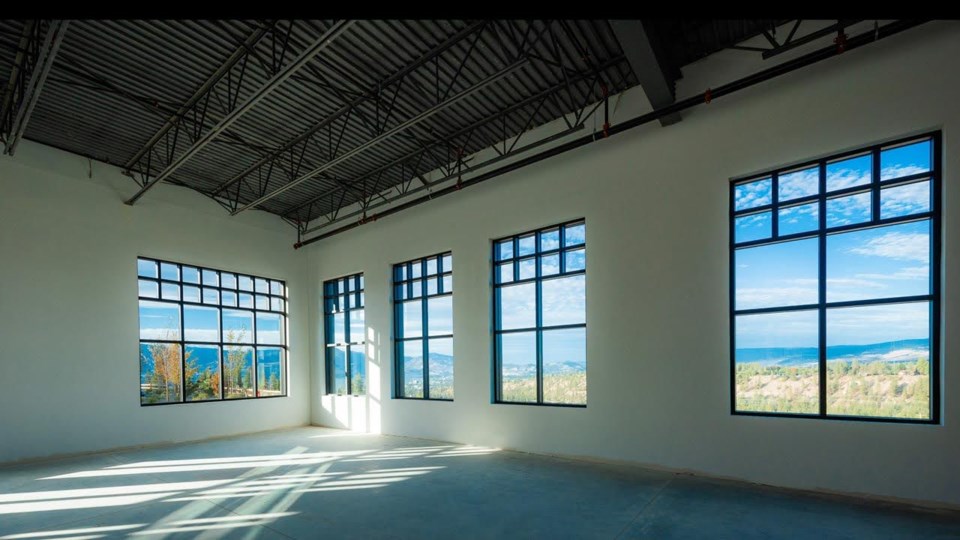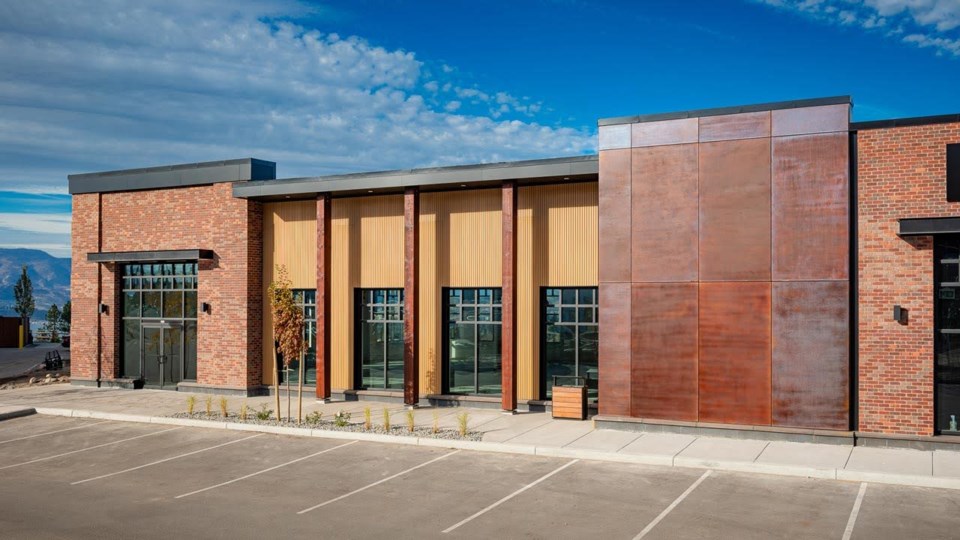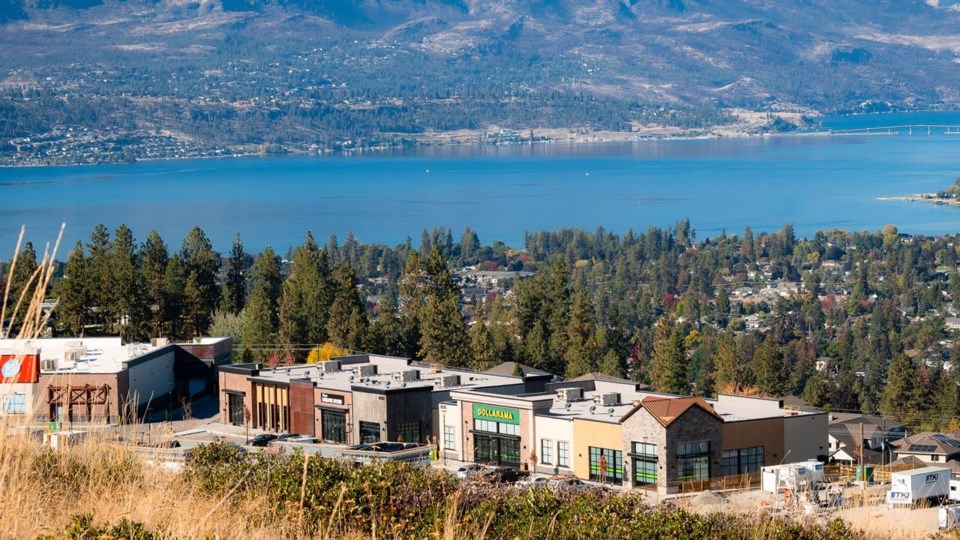Success in the restaurant business begins with the right space, and Omicron Interiors makes that vision a reality. Renowned for their expertise in crafting functional, inviting designs, they simplify every step of the process, from site selection to opening day. At the forefront is Ayla Calverley, a talented designer passionate about transforming concepts into exceptional dining environments. Below, Ayla shares her insights on finding the best location to bring your restaurant vision to life:
Choosing the perfect location for your restaurant is an exciting venture. Whether you are expanding your already successful restaurant business or starting fresh, careful planning and coordination are important to ensure success. Omicron Interiors specializes in guiding clients through the complexities of procuring a restaurant space, ensuring that every step aligns with your vision and operational needs.
Here’s a comprehensive overview of how to choose the right location for your new restaurant.
Determining space needs
This foundation is crucial for success. We help assess your needs by considering some key determining factors.
- Seating capacity: How many guests do you plan to accommodate?
- Kitchen size: What are the requirements for food preparation and cooking?
- Ceiling heights: Do you have the clearance needed for brewing on site craft beer?
- Storage areas: How much storage will you need for supplies and inventory?
- Staff areas: Considerations for break rooms, restrooms and other staff facilities.
By evaluating these elements, we can ensure that the chosen space effectively supports your restaurant concept.

Bringing your vision to life
With a clear understanding of space requirements, the next step is to translate your vision into a cohesive design concept. Whether you envision a cozy café or a vibrant bar with an outdoor patio and stunning city view, we assist in creating an atmosphere that enhances customer experience.

Coordinating key consultants
Procuring a restaurant space involves collaboration with various specialists. A commercial realtor can help you find the perfect location based on your requirements including access to parking and neighbourhood demographics that fit your business plan. With that match made, we manage the onboarding and coordination of essential consultants:
- Commercial kitchen experts: They design efficient, code-compliant kitchens tailored to your menu and cooking style.
- MEP engineers: These professionals ensure that the space meets all mechanical, electrical and plumbing requirements.
- Branding professionals: They help develop logos, signage and visual elements that resonate with your brand identity. By effectively coordinating these experts, we streamline the process and ensure that all aspects of your restaurant are aligned.
Benefits of leasing a restaurant space
Leasing a restaurant space offers flexibility and cost savings; prime locations are bolstered by high-traffic anchor tenants and a quicker path to customer awareness. It allows you to focus on building your brand and menu rather than worrying about building maintenance and upfront costs of purchasing real estate. If you're considering this option, ensure you conduct due diligence on the lease terms and the space aligns with your business goals. See this prime leasing opportunity in the Okanagan as an example of a lease ready restaurant location. Available now: Mission Village at the Ponds Restaurant Space for Lease
Site assessments and feasibility conducting
A thorough site assessment is vital in the selection process. We analyze existing conditions and identify any necessary upgrades to avoid unexpected surprises. This evaluation helps determine whether the space is suitable for your needs and can support your operational goals.

Navigating permits and compliance
Securing the necessary permits can be one of the most challenging aspects of opening a new restaurant. Our team, with extensive knowledge of building codes and regulations, handles the permit process to ensure compliance. We work diligently to speed up approvals and reduce stress, allowing you to focus on your restaurant's concept and operations.
Design development and construction oversight
Once the location is secured, we develop detailed design plans in 3D and manage the construction process. This oversight ensures that every detail aligns with your vision. From selecting materials to coordinating contractors, we keep the project on time and within budget, allowing you to concentrate on other aspects of your business.
Ready for opening day
As the project nears completion, we conduct final inspections to ensure that the space meets all standards for a smooth transition to opening day. Our goal is to ensure everything is perfect, so you can focus on welcoming your first guests and creating an unforgettable dining experience.
About Ayla

Ayla Calverley R.I.D., co-director of the Interiors department at Omicron, proudly designs workplaces that inspire happiness and productivity, restaurants that offer comfort and allure and schools that spark a love for learning. By translating clients' visions into transformative spaces, she ensures every project leaves a meaningful and lasting impact.




